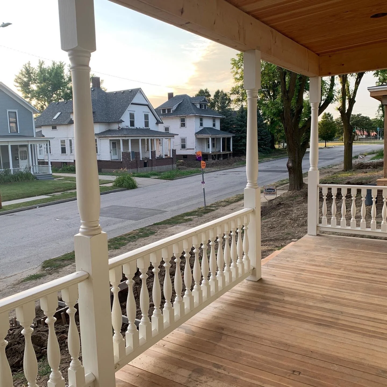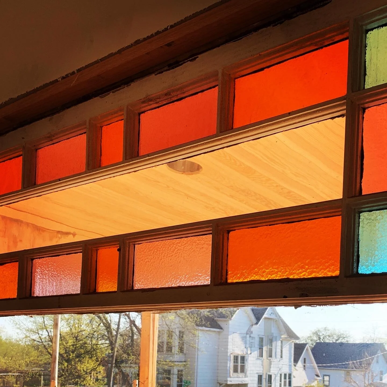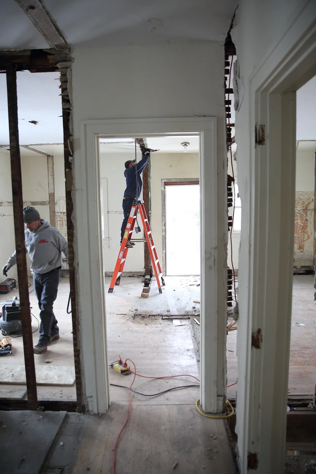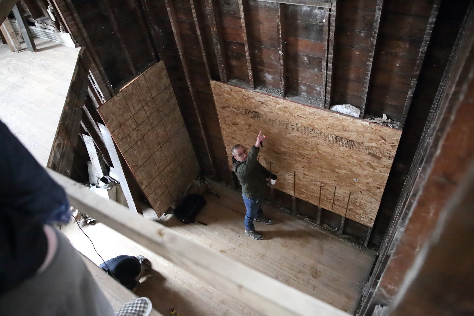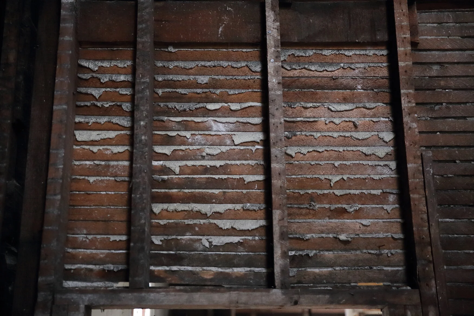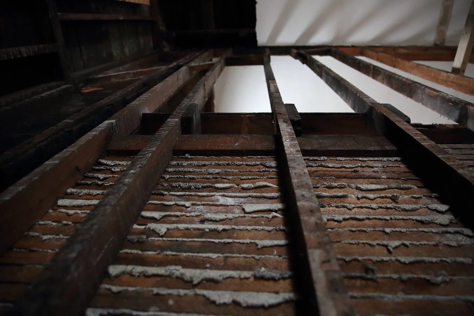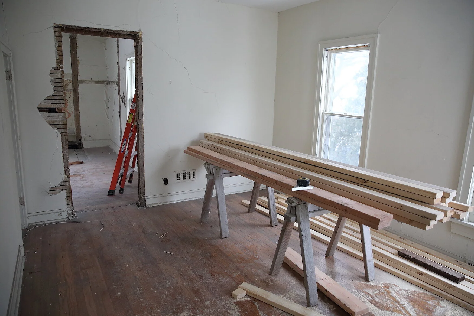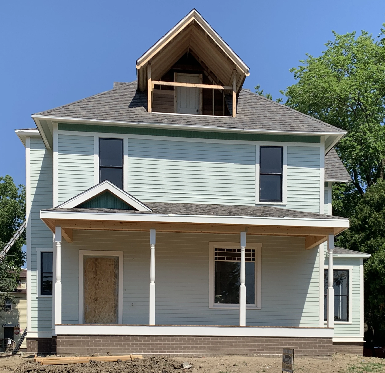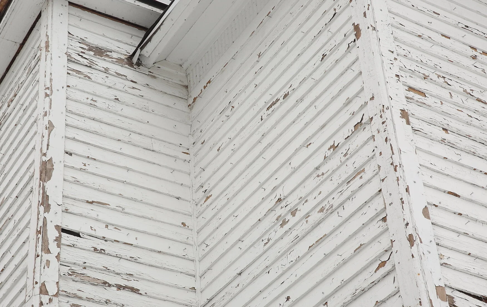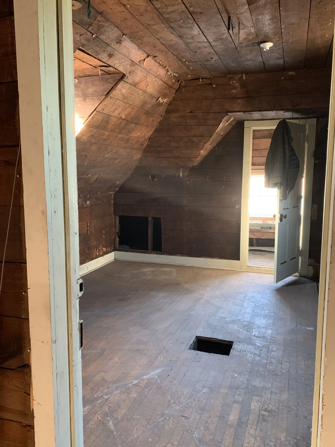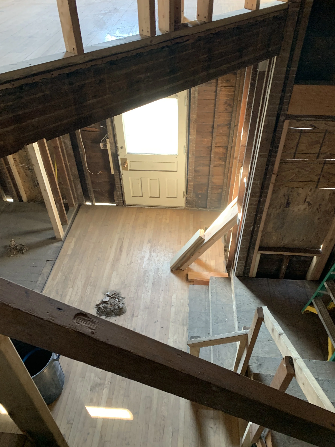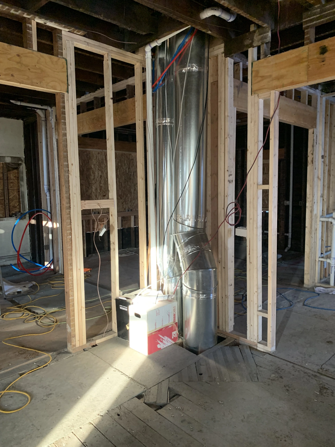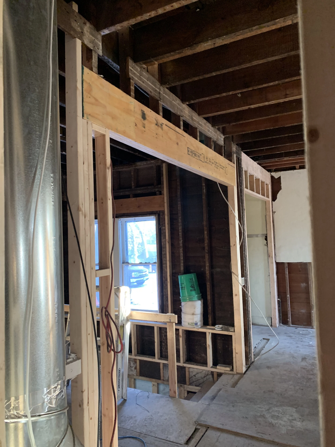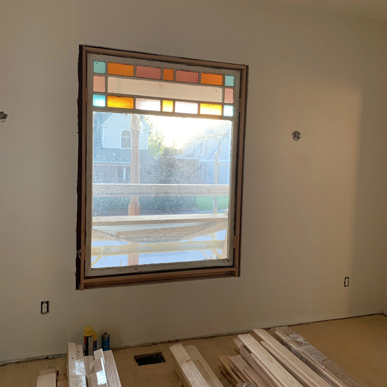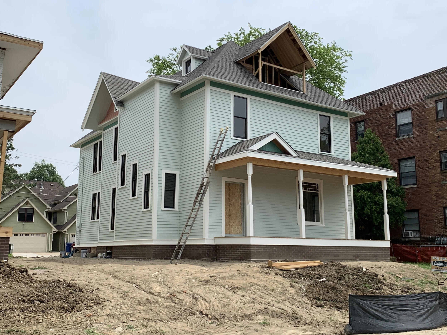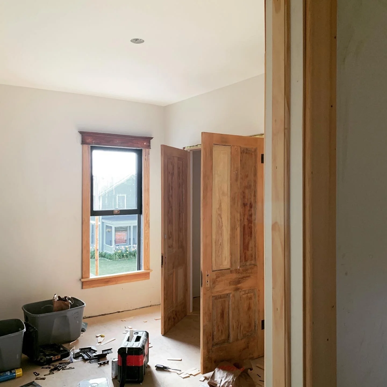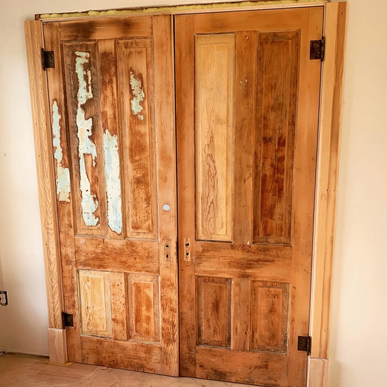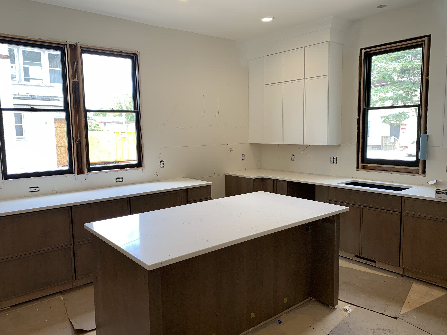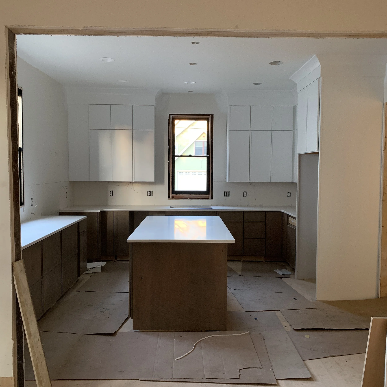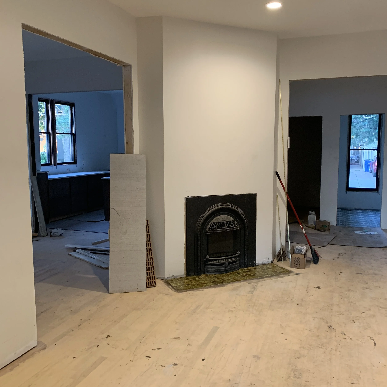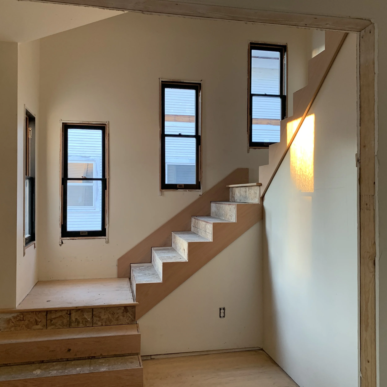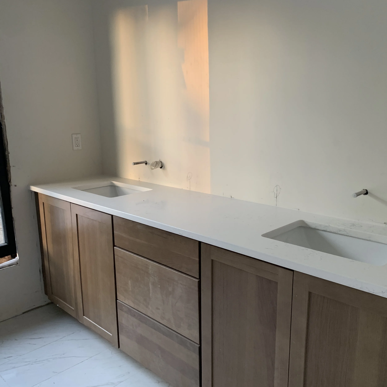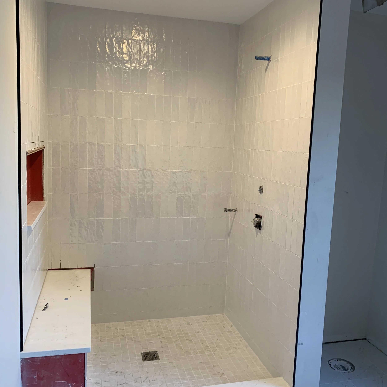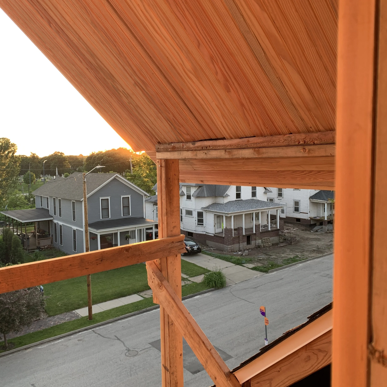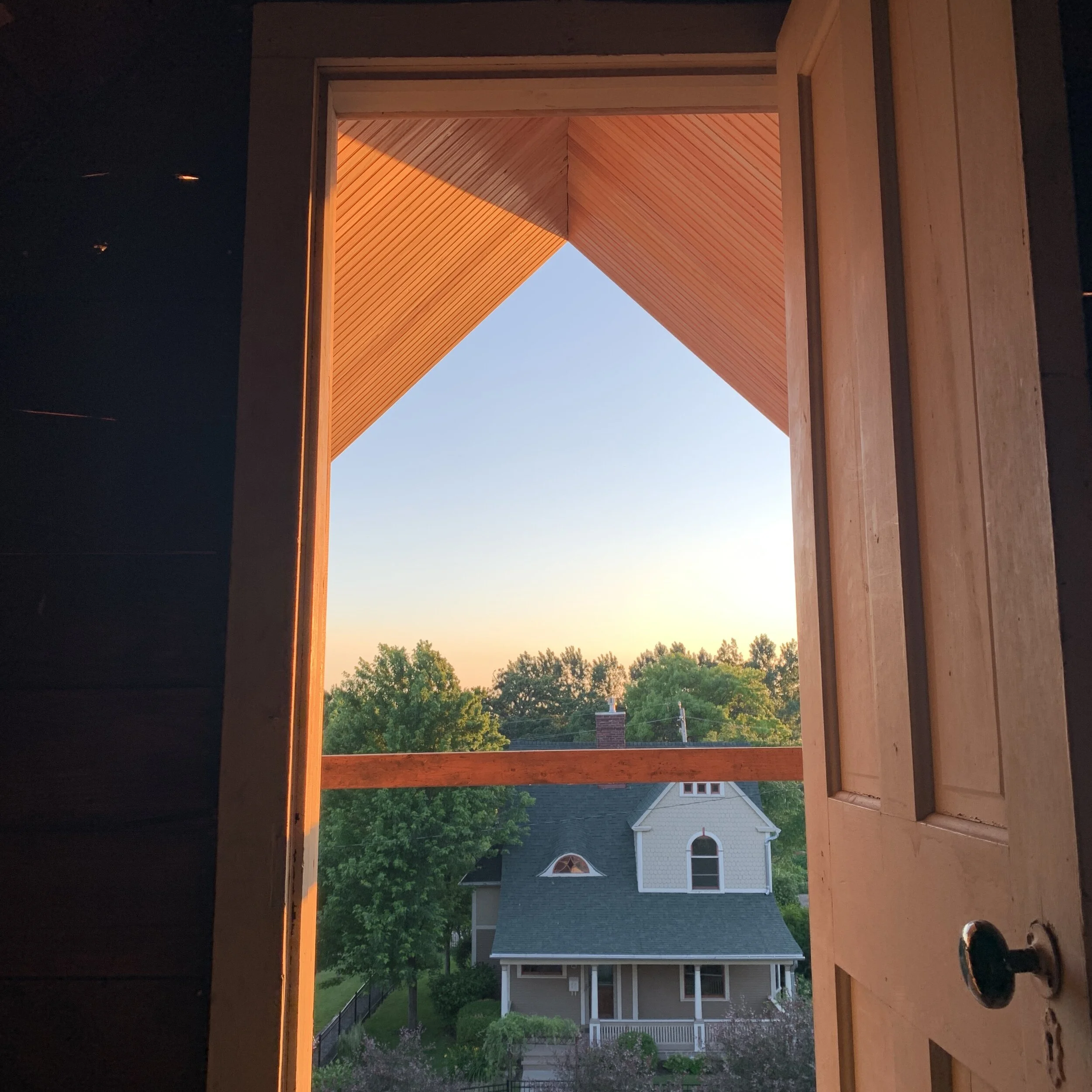History
Charles and Edith Doudna House
829 19th Street
Built in 1891 by contractor, Charles Doudna and O.F. Smith, this fully restored Queen Anne Victorian home has the character and original architectural details of a 130-year structure, alongside modern amenities, a new poured concrete foundation, and updated infrastructure to accommodate families of today.
The Doudna family lived in the home for its first two years. After changing hands several times, it was occupied by the See family, who’s daughter Cora attended nearby Drake University. According to a Des Moines Register article, Cora was married in the home in September 1896: “At the home of Mr. and Mrs. W. F. See, on Brattleboro avenue, their daughter, Miss Cora May, was married to Mr. Bert Dodge Van Meter Tuesday evening at 6:30 p.m. o’clock. . . The guests were received at the foot of the stairs by Misses See and Katherine Van Meter, who announced them to the receiving party. . . the bride and groom, attended by the father and mother. . . took their places in front of the fireplace, which was a bower of greenery. Suspended from above were red roses, which were showered at the close of the ceremony. . . The parlor decorations were red and white roses. The refreshment room was decorated in green and white and was presided over in turn by the Misses. . . “ (Des Moines Register, September 12, 1896)
In 2019, the Charles and Edith Doudna House was transported from a neighborhood near Drake University to its current location in Sherman Hill, Des Moines’ oldest neighborhood. It is within walking distance of coffee houses, restaurants, shops, downtown offices, and more.
Specs & Highlights
Overview:
10 year tax abatement
2700 sq. ft.
4 bedrooms
2 1/2 baths (plus plumbing stubbed for an extra full bath in basement)
Foundation:
9-foot, poured concrete foundation with egress window for optional bedroom
Brick-faced exterior
Plumbing stubbed-in for optional full bath
Mechanicals:
New furnace and central A/C
New plumbing
New electrical (200-amp service)
Insulated for energy efficiency
Exterior:
Original wood siding
Four color exterior paint
Restored original windows and new storm windows
Restored original front door
Rebuilt front porch and attic porch
Rear deck
24 x 24 garage pad and apron, alley-loaded; optional garage
New concrete steps and front walk
New sod and landscaping
Interior:
First Floor
Dramatic two-story entryway
Den/office
Formal dining room
Living room
Kitchen with custom cabinetry; quartz countertops; range hood; new appliances (provided)
Mudroom
Powder room
Tiger-stripe oak fireplace mantel and gas fireplace
Refinished oak flooring
Quarter-sawn oak woodwork and doors
Second floor
Master suite with en suite bath (dual vanity, glass-enclosed shower, luxury tile) and walk-in closest
Full bath with dual vanity
Laundry room
Large hall linen/storage closet
Refinished oak flooring
Original painted woodwork and doors
Third floor
Bonus room on 3rd floor for optional bedroom/office/playroom




