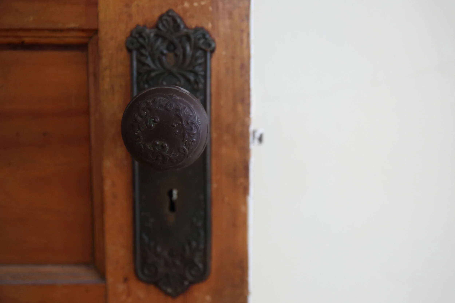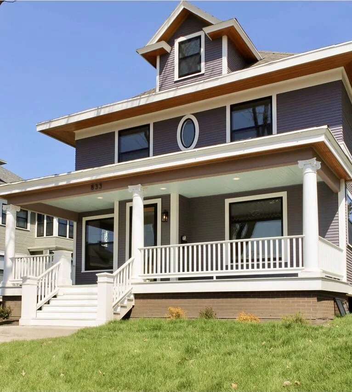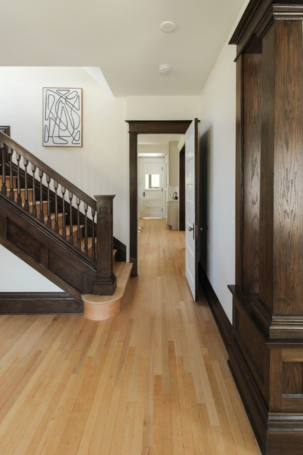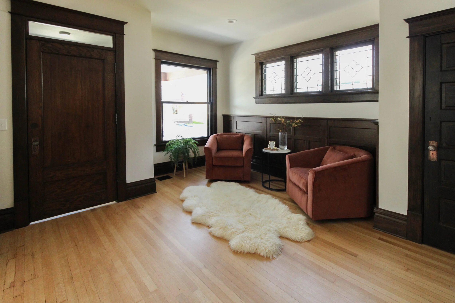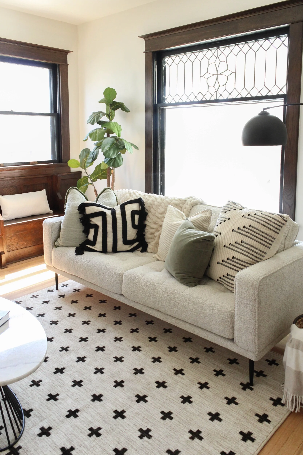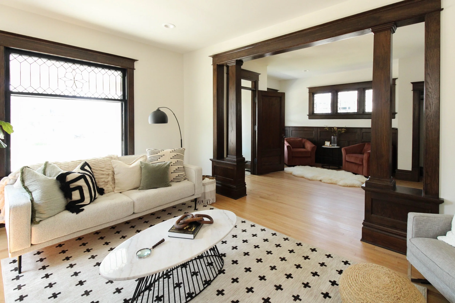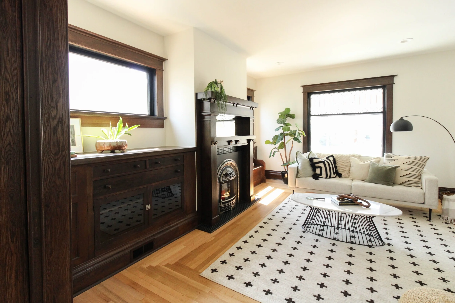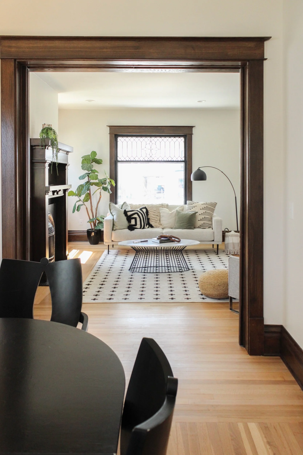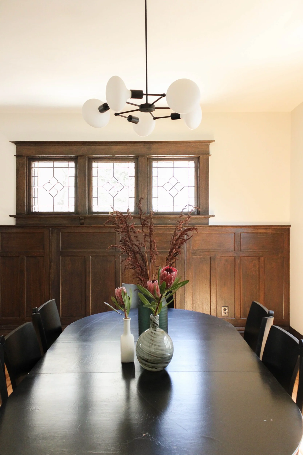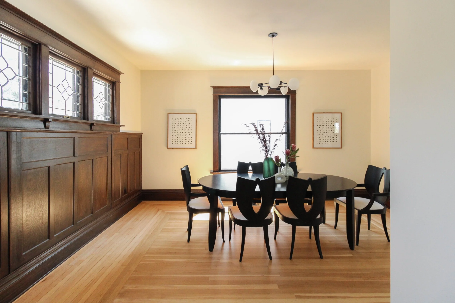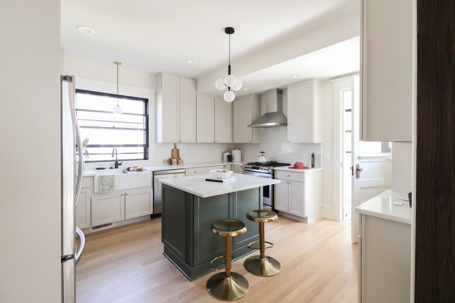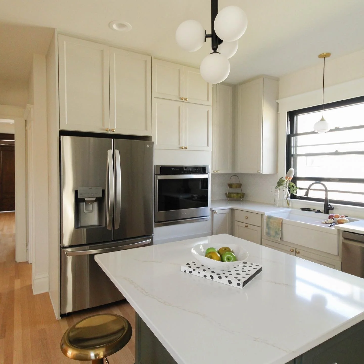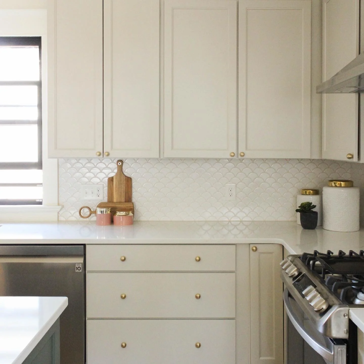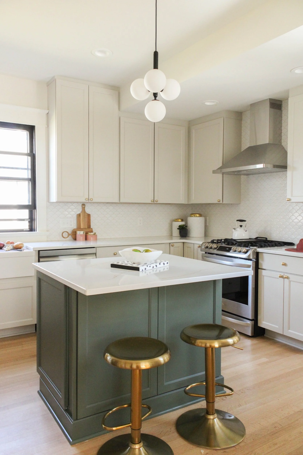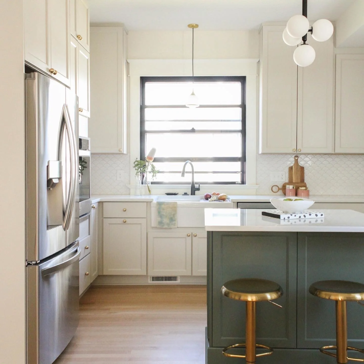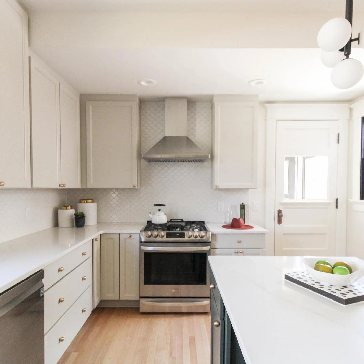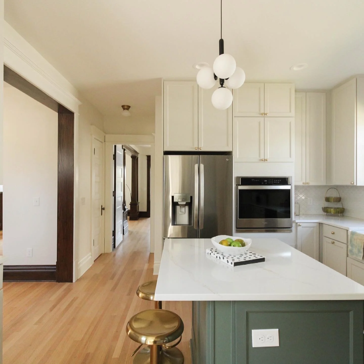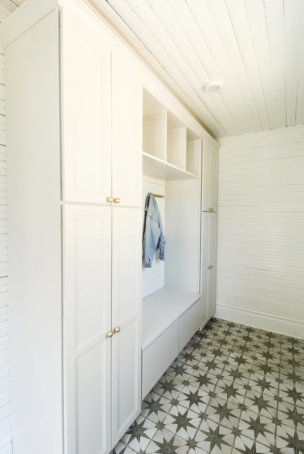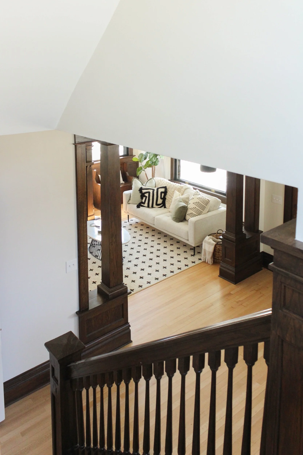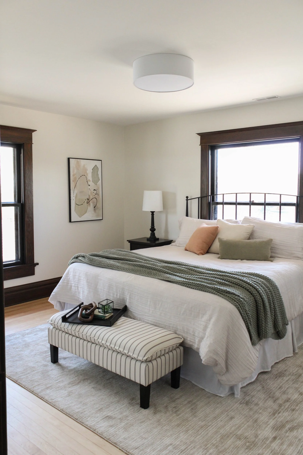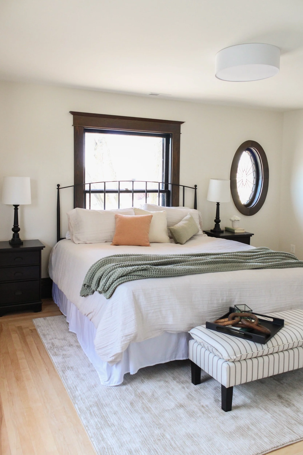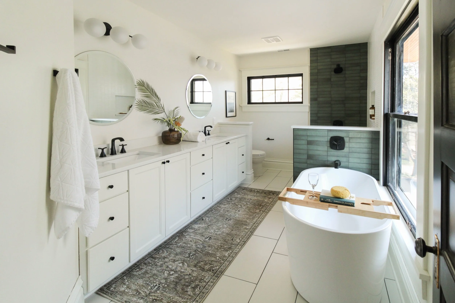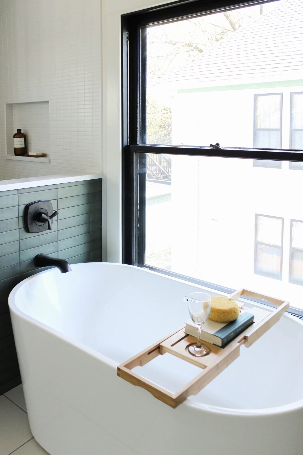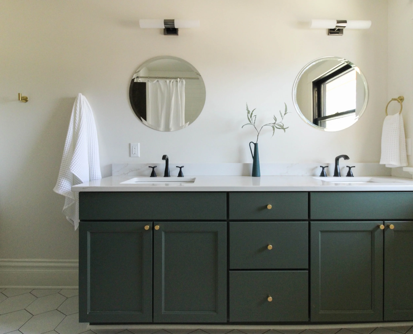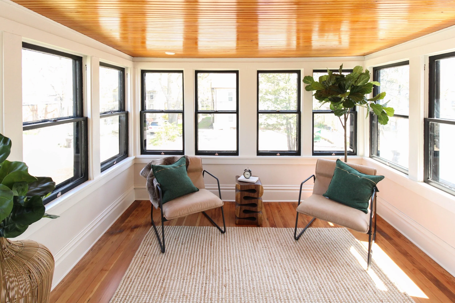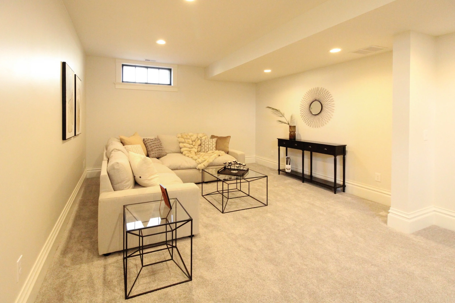History
833 19th Street
The philetus p. and delilah I. Dawson House
Built in 1905 by Philetus P. Dawson and his wife Delilah I. Dawson, this fully restored Colonial Revival American Foursquare has modern amenities, a new poured concrete foundation, finished basement with 9 foot ceilings, and updated mechanicals to accommodate families of today.
Philetus P. Dawson was a hardware merchant in Des Moines and owned the Dawson Hardware Co., a late 19th and early 20th century enterprise in downtown Des Moines.
After several years owned by the Dawson family, the Dawson House became a rental property and was occupied by a series of Drake University fraternities and sororities. Pictured above is a photo of the house from the 1926 Drake University yearbook, “Quax,” as it appeared as Drake sorority Delta Gamma’s winning entry in a homecoming house decorating contest.
In 2019, the Dawson House was transported from a neighborhood near Drake University to its current location in Sherman Hill, Des Moines’ oldest neighborhood. It is within walking distance of coffee houses, restaurants, shops, downtown offices, and more.
Current Specs & Highlights’
Overview:
3300 Sq ft
5 bedrooms
4 1/2 Baths
Foundation:
9-foot, poured concrete foundation with egress window
Brick-faced exterior
Mechanicals:
Two new furnaces and central A/C
New plumbing, water line, and sewer to street
High-efficiency, tankless water heater
New electrical (200-amp service)
Insulated for energy efficiency
CAT 6A ethernet (10 Gbps) wiring throughout
Powered radon mitigation system
Exterior:
Original wood siding
Three color exterior paint
Restored front porch
Rear deck
Restored soffits finished in amber shellac
New half-round, seamless, aluminum gutters attached to in-ground drainage
Windows rebuilt and/or replaced according to historic standards
New black aluminum storm windows
Wrought-iron fenced backyard and side yards
24 x 24 garage, insulated, interior finished, electric car-ready
New concrete steps and front walk
New sod and landscaping
Interior:
Lower Level
Carpeted living areas
Bedroom/office with egress window and large closet
Large family room
Full bath with
Tiled laundry room with storage cabinetry
Under stairs storage
First Floor
Living room
Kitchen with custom cabinetry, quartz countertops, range hood, and new appliances, including two ovens
Mudroom with ample storage
Powder room
Front vestibule
Restored leaded glass windows
Gas fireplace with Craftsman fireplace mantel
Refinished quarter-sawn oak flooring
Quarter-sawn oak woodwork, built-in cabinetry, paneling and doors
Custom window coverings
Second floor
Primary bedroom with en suite bath (dual vanity, glass-enclosed shower, and soaking tub) and walk-in closest with closet system
Full bath with dual vanity
Large hall linen/storage closet
Refinished birch flooring
Original woodwork and doors
Sunroom with refinished heart pine flooring and beadboard ceiling
Custom window coverings
Third floor
Carpeted bedroom/office
Full bath with walk-in shower
Multiple closets with ample storage space
Custom window covering

