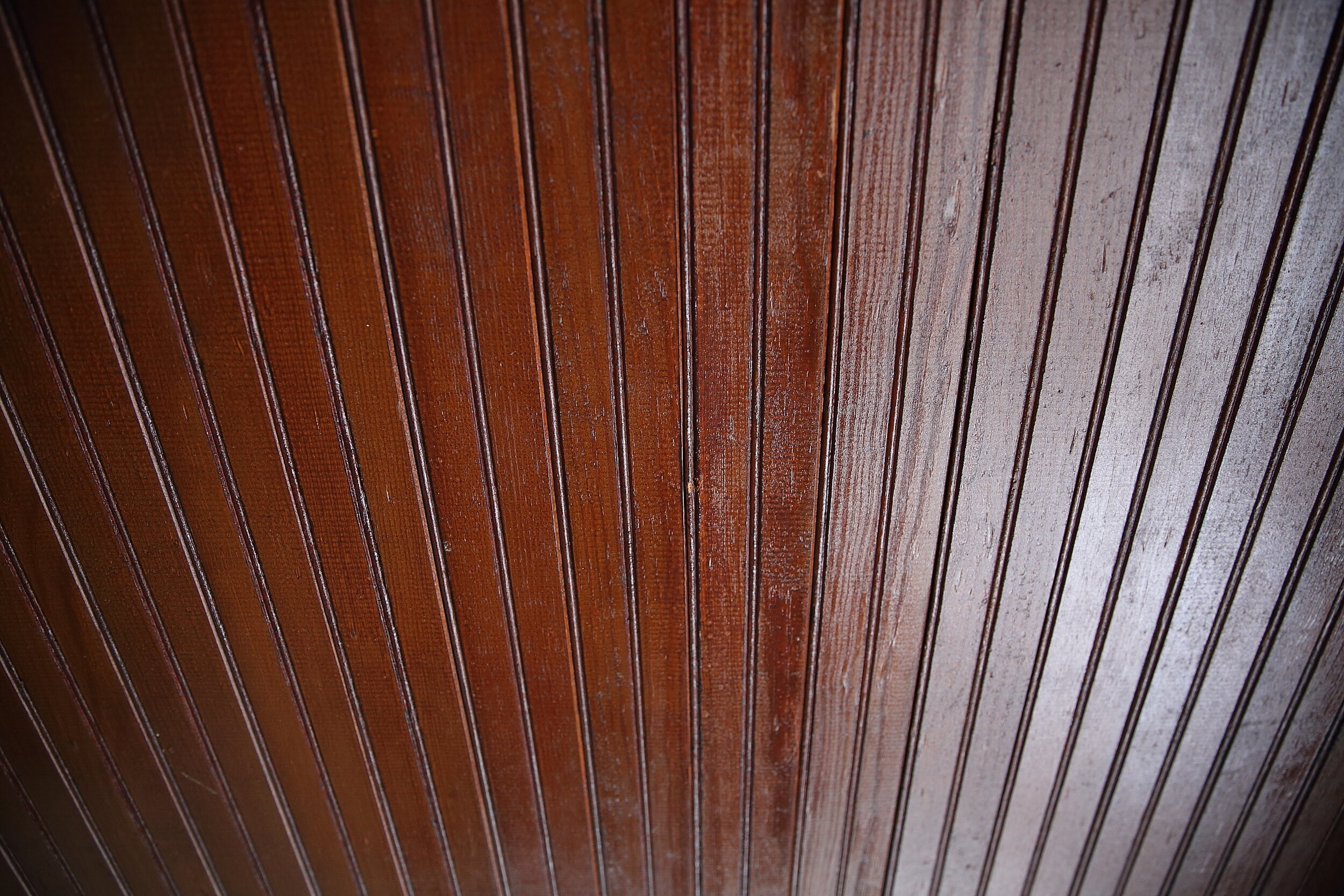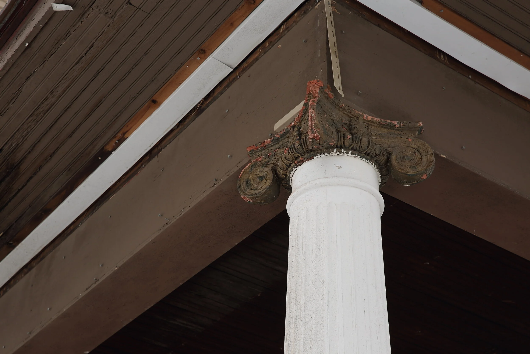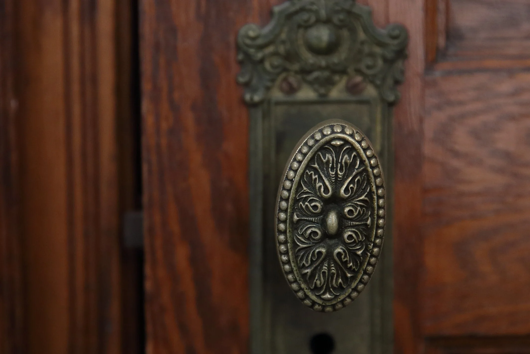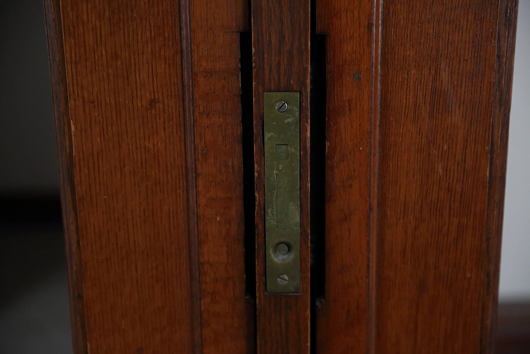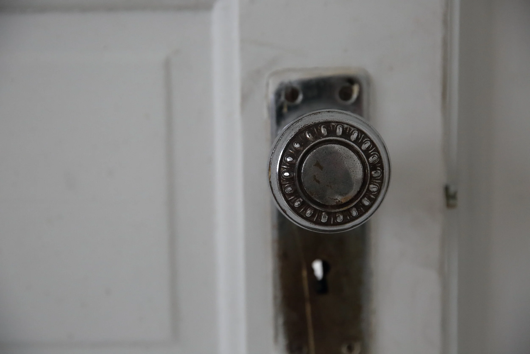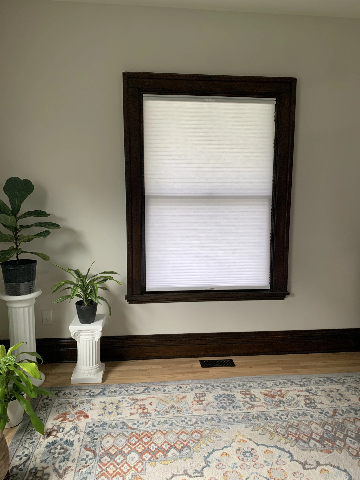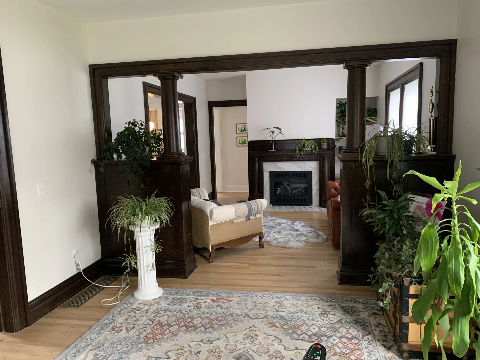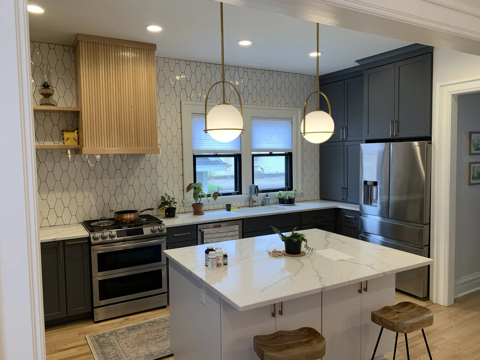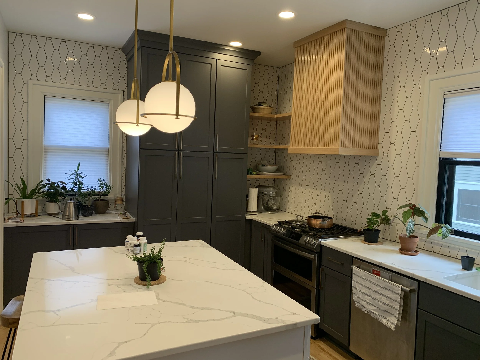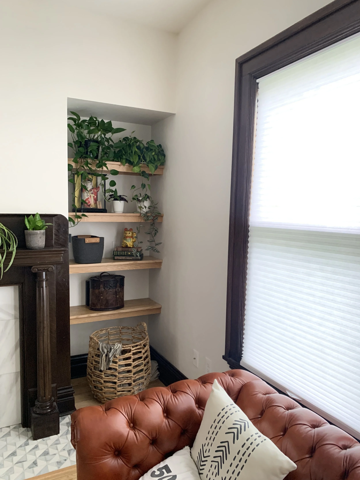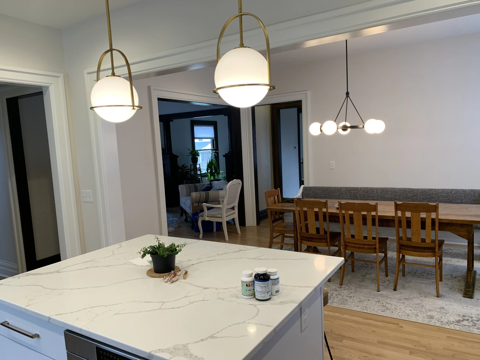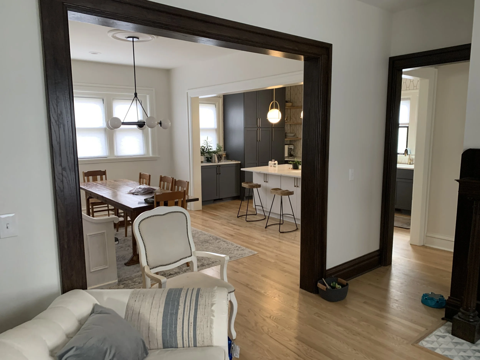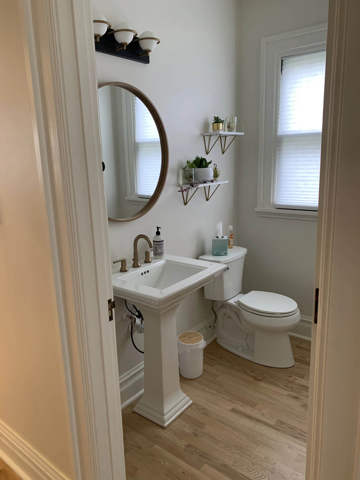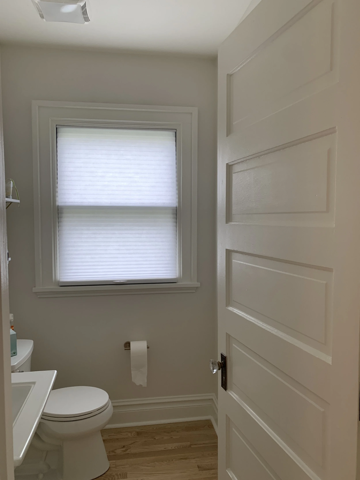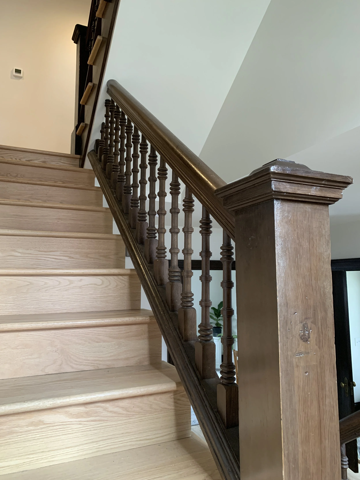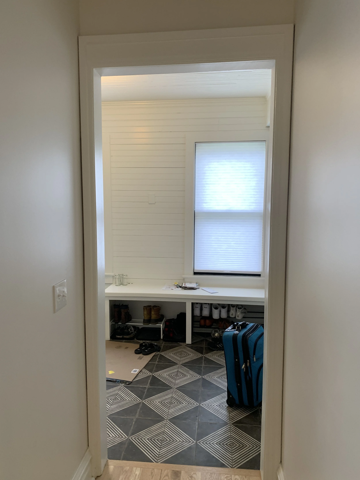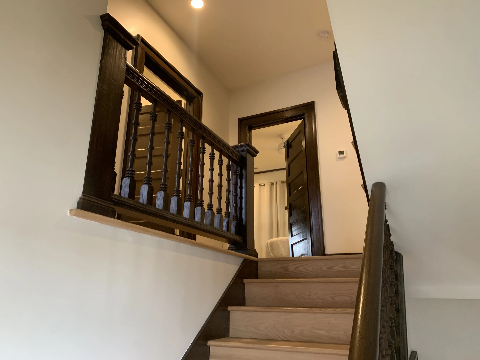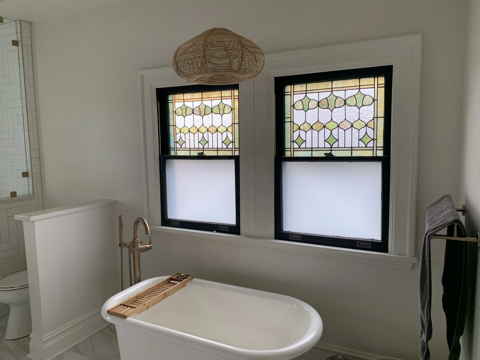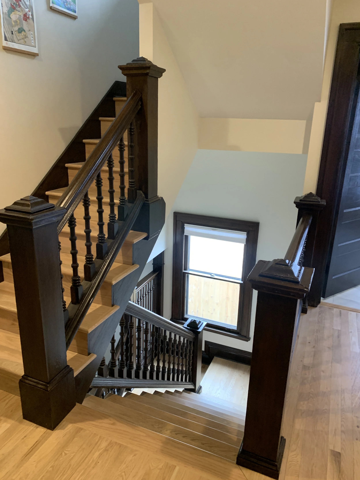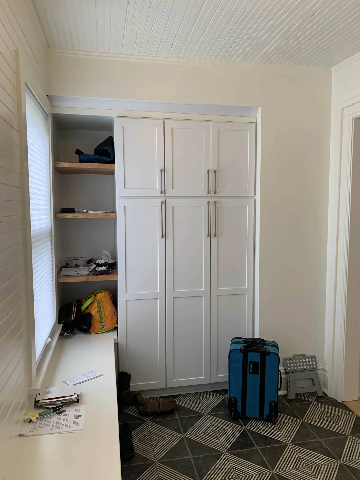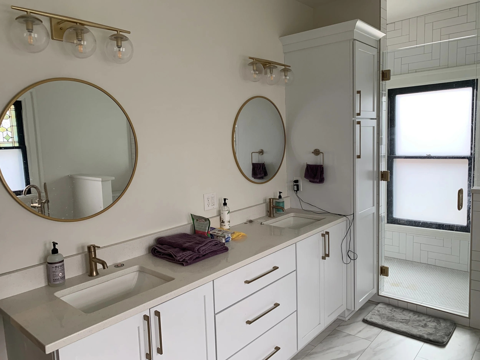History
Professor Floyd and Elizabeth Davis House
837 19th Street
Built in 1903 by Drake University Professor Floyd and Elizabeth Davis, this fully restored Colonial Revival American Foursquare home has the character and original architectural details of a 120-year structure, alongside modern amenities, a new poured concrete foundation, and updated infrastructure to accommodate families of today.
As a renowned chemistry professor at Drake University, the construction of the Davis House garnered public attention when originally built. Davis’ reputation as a mining engineer, architect C. E. Eastman’s commission to design the house, and its location in the affluent Drake University neighborhood stimulated local interest in the story: “C. E. Eastman, architect, is drawing plans for a new residence to be built by Dr. Floyd Davis on Brattleboro avenue between Twenty-eight and Twenty-ninth, cost about $5,000. It is to be finished in oak with the best of appointments throughout.”
Symmetry is a sine qua non of Colonial Revival styling, and the Davis House is replete with examples. The roof is the biggest. Hipped in conformance to American Foursquare desiderata, three of its planes possesses a dormer window. The front dormer is symmetrically placed on the south elevation of the building. The side dormers are placed opposite one another on the east and west elevations and balance out this feeling of symmetry.
Its four fluted and tapering wood front porch columns, capped with Ionic-style capitals, are symmetrically placed across the front of the porch and support its roof. The porch column capitals are highly detailed, fabricated of composition, and now painted a visually distracting gold color.
In 2019, the Professor Floyd and Elizabeth Davis House was transported from a neighborhood near Drake University to its current location in Sherman Hill, Des Moines’ oldest neighborhood. It is within walking distance of coffee houses, restaurants, shops, downtown offices, and more.
Specs & Highlights
Overview:
3000 sq. ft.
4 bedrooms
2 1/2 baths (plus plumbing stubbed for an extra full bath in basement)
Foundation:
9-foot, poured concrete foundation with egress window
Brick-faced exterior
Plumbing stubbed-in for full bath
Mechanicals:
Two new furnaces and central A/C
New plumbing
New electrical (200-amp service)
Insulated for energy efficiency
Exterior:
Original wood siding
Three color exterior paint
New roof
Restored front porch
Rear deck
24 x 24 garage pad and apron, alley-loaded; optional garage
New concrete steps and front walk
New sod and landscaping
Interior:
First Floor
Entry room
Formal dining room
Parlor/den
Living room
Kitchen with custom cabinetry; quartz countertops; range hood; stainless appliances (provided)
Original mantel with gas fireplace
Mudroom
Powder room
Refinished quarter-sawn oak flooring
Quarter-sawn oak woodwork and doors
Second floor
Master suite with en suite bath (dual vanity, glass-enclosed shower), claw foot soaking tub, and walk-in closest
Full bath with dual vanity
Large hall linen/storage closet
Office off of master bedroom
Refinished quarter-sawn oak flooring
Quarter-sawn oak woodwork and doors
Third floor
Finished for family room or bedroom

